Ask Your Boiler and System Questions or Leave Your Comments Here
Sizing Gas Piping Layout
- When replacing the heating appliance
- Replacing a boiler and tank-type water heater with a combi boiler
- New construction
- When the existing system cannot maintain proper incoming gas pressure
- Converting oil to gas
- Where and if you can add a gas appliance to an existing gas line.
There are three basic types of calculations for residential gas lines.
Sizing Iron Pipe Gas Lines
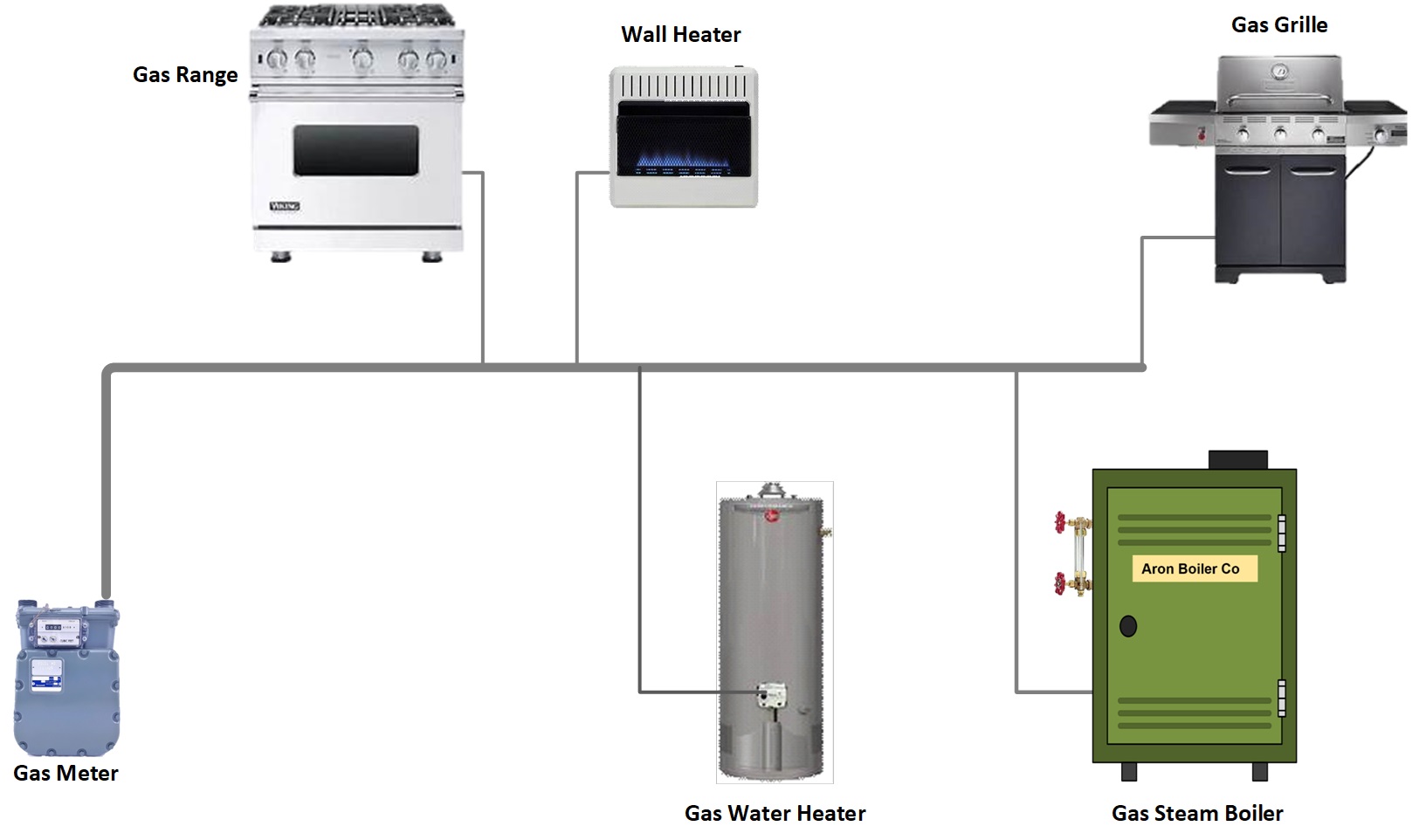
Here is a list of information we need
- Total Load - Connected load by appliance and Btu/h
- Btu's or CFH - Your choice
- Drawing - Proposed or existing layout
- Fuel Type - Natural or LP
- Heating Value - Get this from the fuel supplier if doing CFH calculation
- Longest Pipe - Longest Pipe from meter to furthest appliance
- Pressure Drop - Your choice. We suggest .5 for most margin of error
Gathered Information
- Total Load - 312,000 Btu/h (below)
- Range 48,000
- Wall Heater 40,000
- Gas Grille 32,000
- Water Heater 42,000
- Steam Boiler 150,000
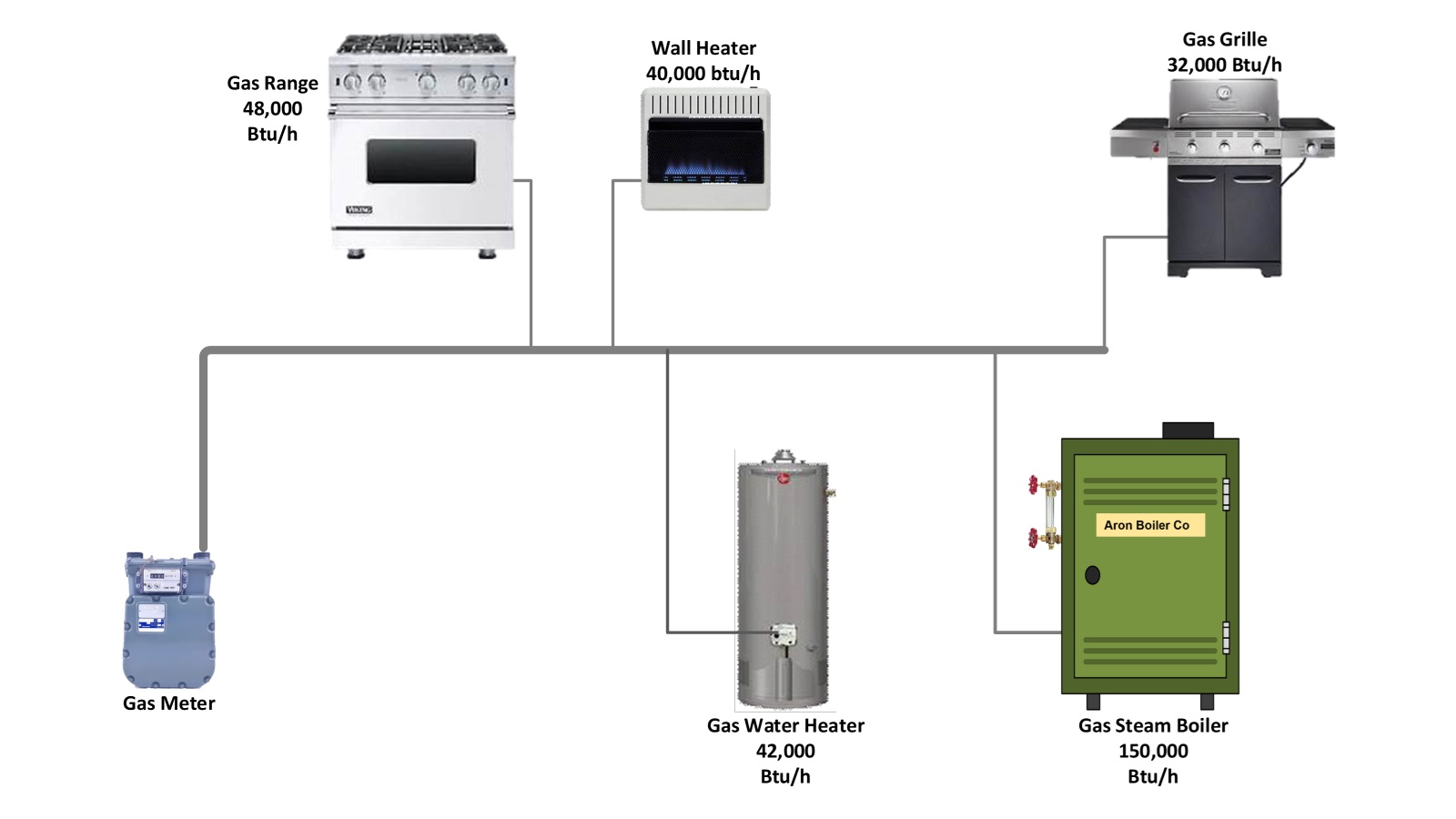
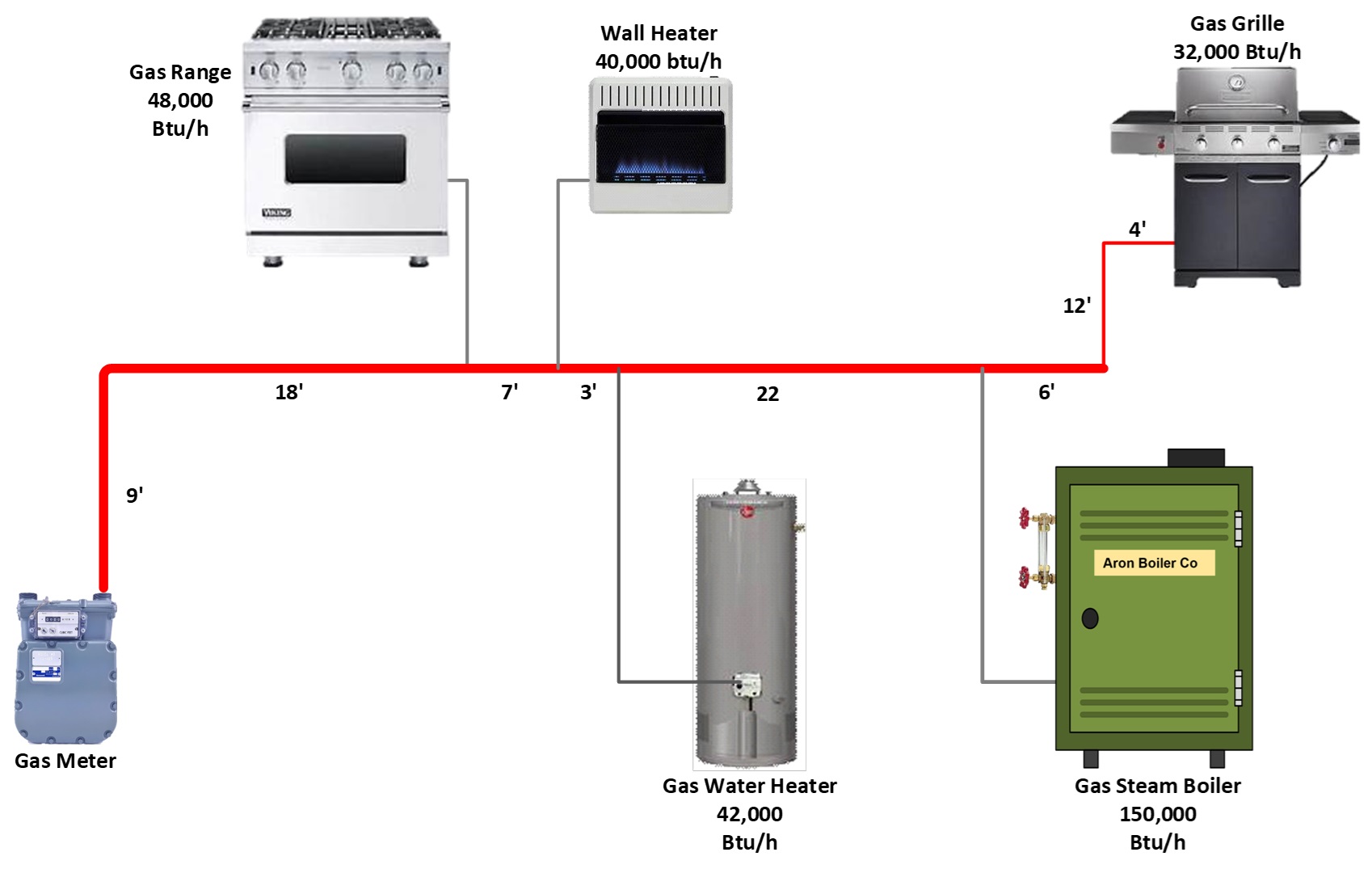
Calculations are usually figured from the farthest point towards the meter. In this case, we will start at the gas grille and size the pipe for the gas grille down to the tee that would go to the steam boiler. We can see from the above drawing that the total line length is 81 ft and the line from the gas grille to the tee to the gas boiler is 22 feet
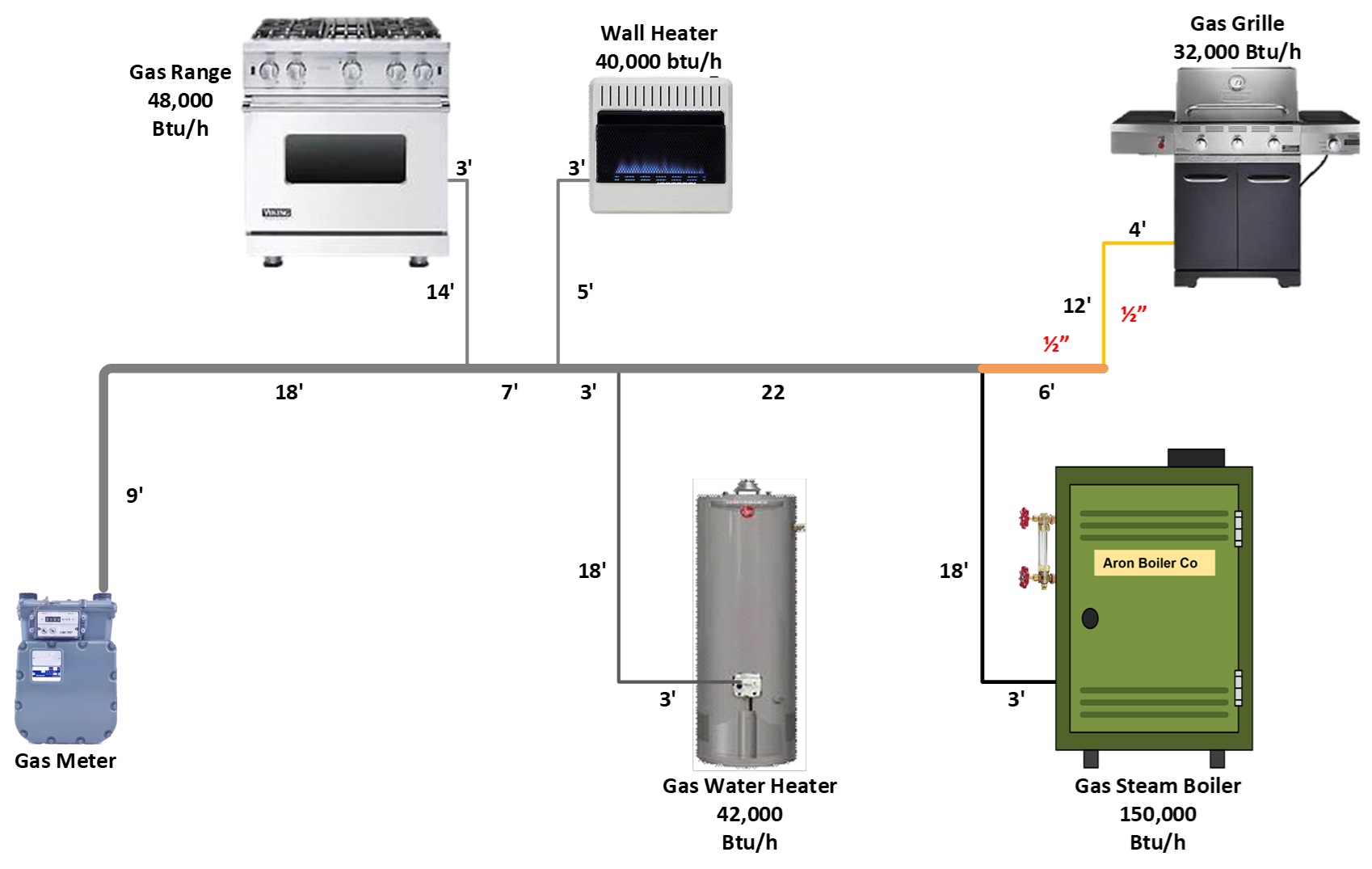
The pipe from the meter to the gas grille is 81 feet. When we examine the Natural Gas BTU/h chart, it is displayed in 10-foot increments. If you exceed a ten-foot increment, you must jump to the next 10 feet. We will need to read the row for 90 feet and go across the row until we find a number equal to or larger than our load. Then go up and find the pipe size. This means we will size the gas grill pipe for 32,000 btu/h and 90 feet of main.
We see that a 1/2" pipe will supply 33,000 Btu/h. Therefore, the pipe diameter from the tee to the boiler to the gas grille will be 1/2" black iron. See in blue below. Next, we will size the pipe to the boiler, the main supplying gas to the boiler, and the gas grille. See the yellow pipe below.
This time, we must add together the boiler and gas grille for the total load on this section of pipe. This would be 150,000 for the boiler and 32,000 btu/h for the gas grille, and totals 182,000 Btu/h..
Let's start with the boiler. Looking at the chart, we will always use the entire length of the main pipe for all calculations involving the main pipe, and the branches are only calculated separately. At their length. We will enter the 90-foot row to determine the BTU/h required to cover the load, then proceed to find the corresponding pipe size. The boiler will need to be 3/4", and the main is 1-1/4" black pipe and 1-1/4" to the boiler.
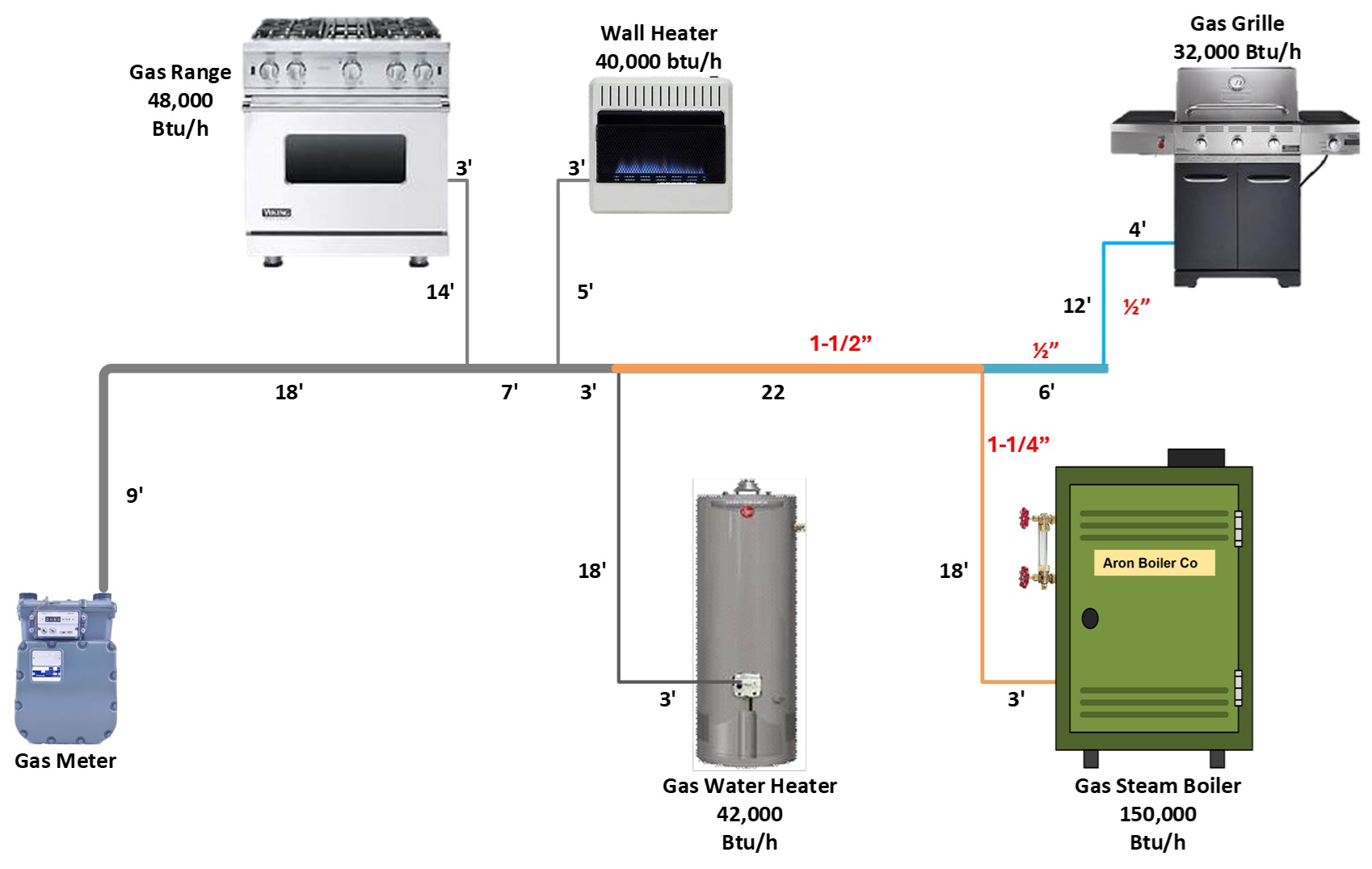
You may wonder why you must run a 1-1/4" pipe to the boiler, which only has a 3/4" gas valve tapping. Refer to the chart to determine the Btu/h capacity of 10 feet of 3/4" pipe. Aim to keep the 3/4" pipe as short as possible, using a minimum number of fittings.
Add on the gas water heater
We will follow the same steps as before. Size the branch using the total length of the main (90 feet) and match it to the appliance load, 42,000. Then size the main, including all the loads after the tee, which includes the Water heater, gas boiler, and gas grille, totaling 232,200 BTU/h. Even though the main pipe length from the tee to the wall heater to the tee for the water heater is only 3 feet, it must be increased to a 1-1/2" pipe due to adding the water heater.
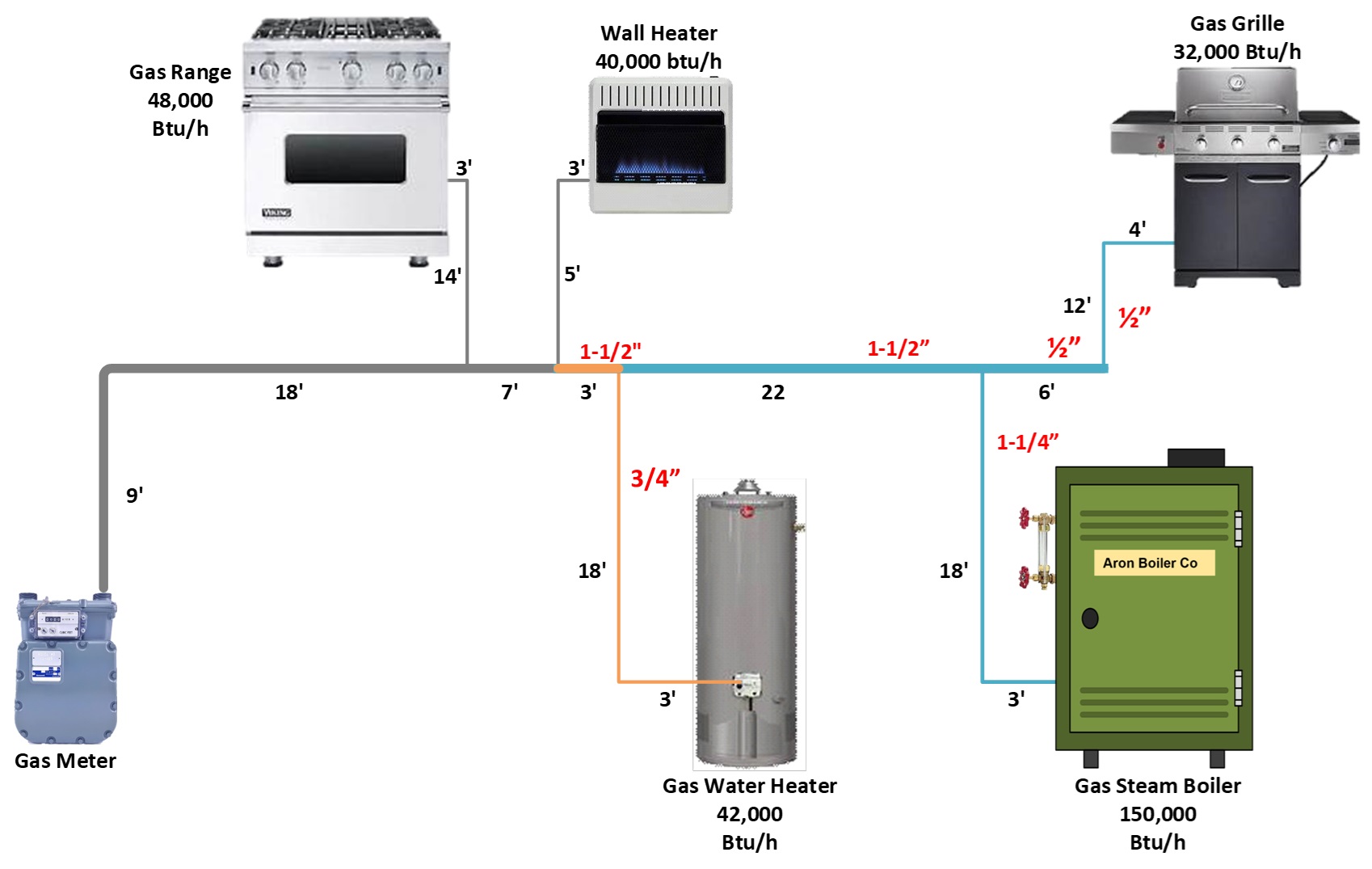
We will do the same calculation for the pipe length from the tee to the wall heater and the meter to the tee for the range, and the two connectors for the wall heater and the range. It would look like this.
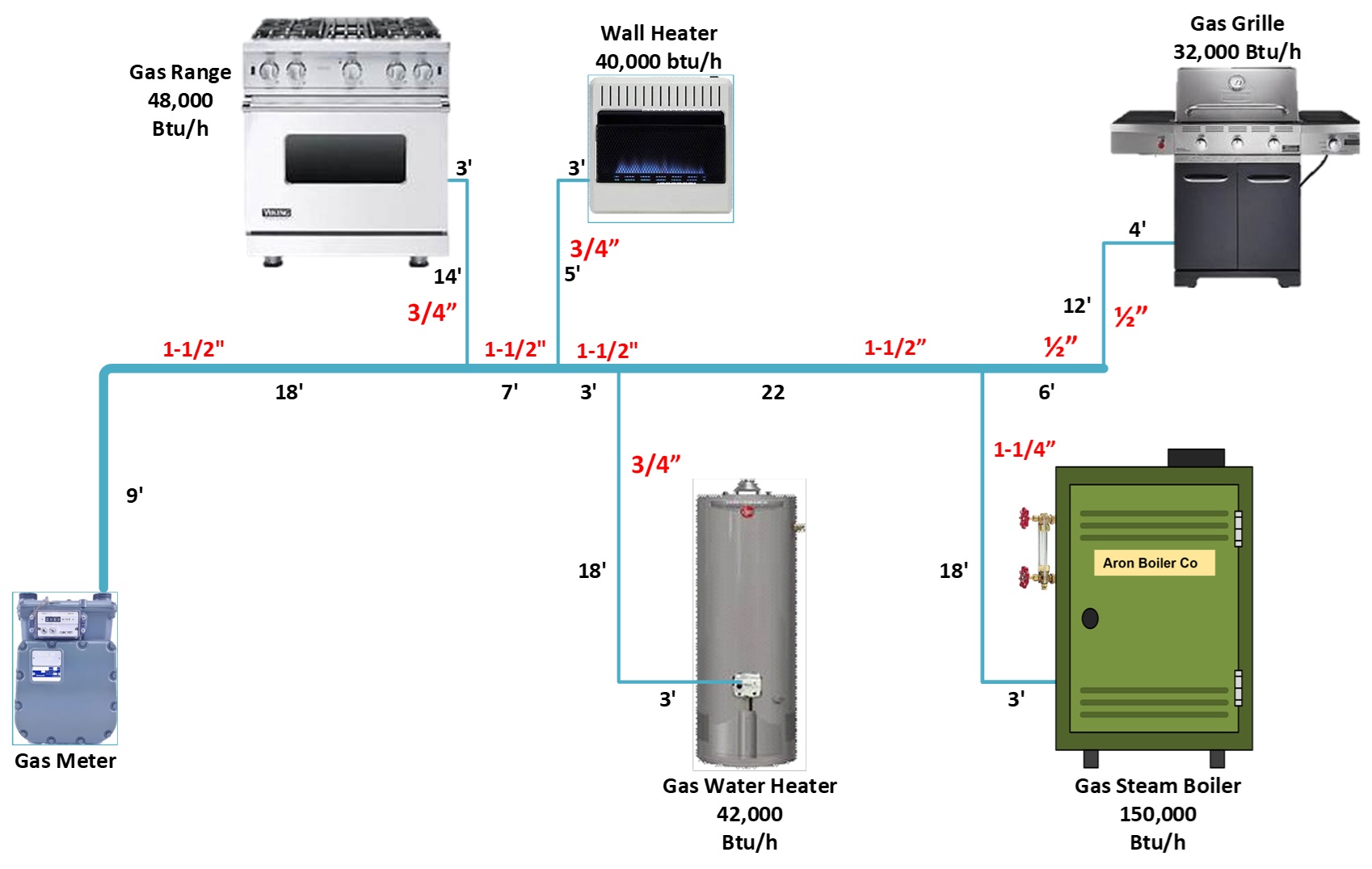
Worksheet #1
Here is the first worksheet if you want to practice. You can hand-draw a copy of this, right-click on the drawing, save it as a PNG or JPEG, and then print it.
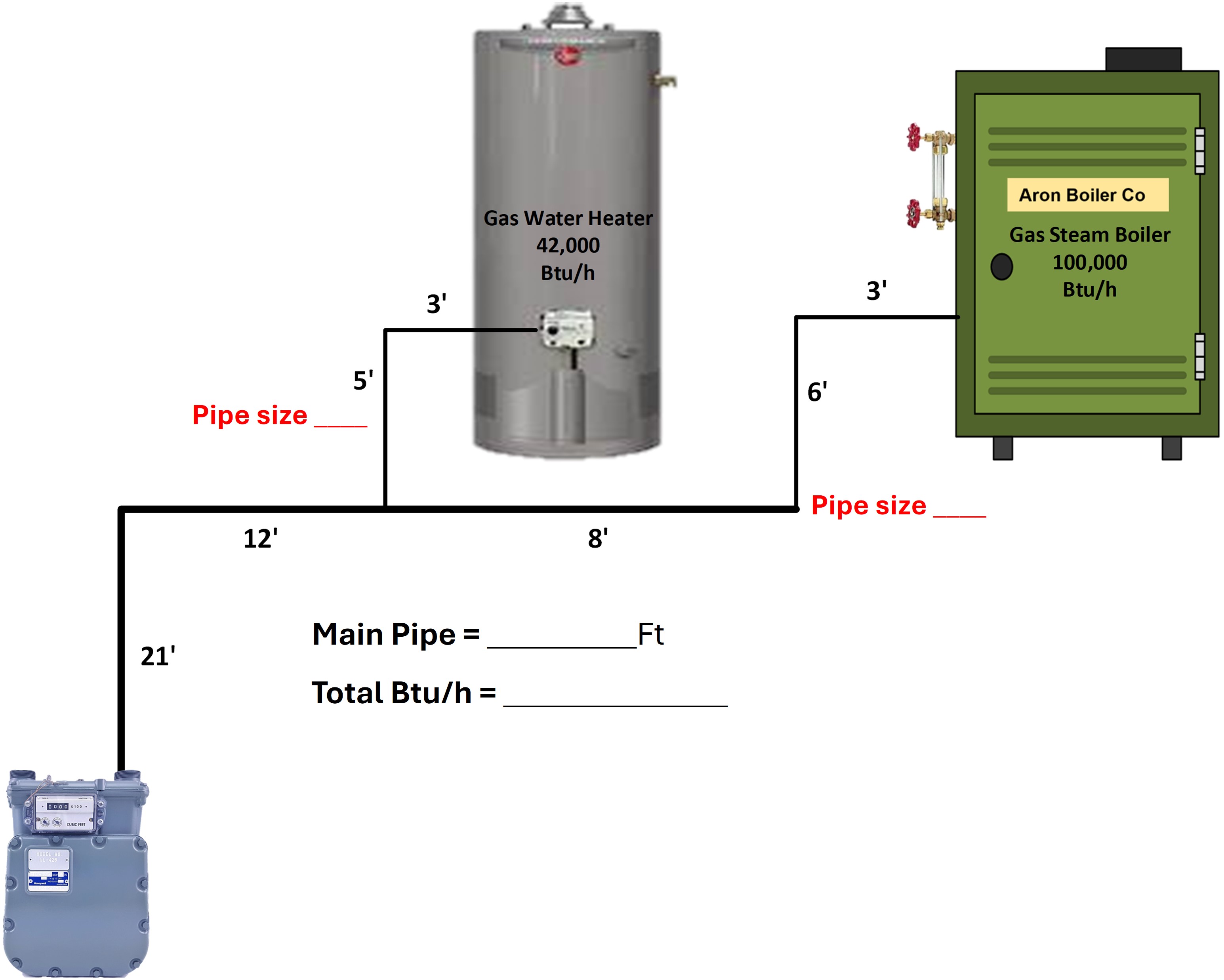
Multiple gas mains from one gas meter
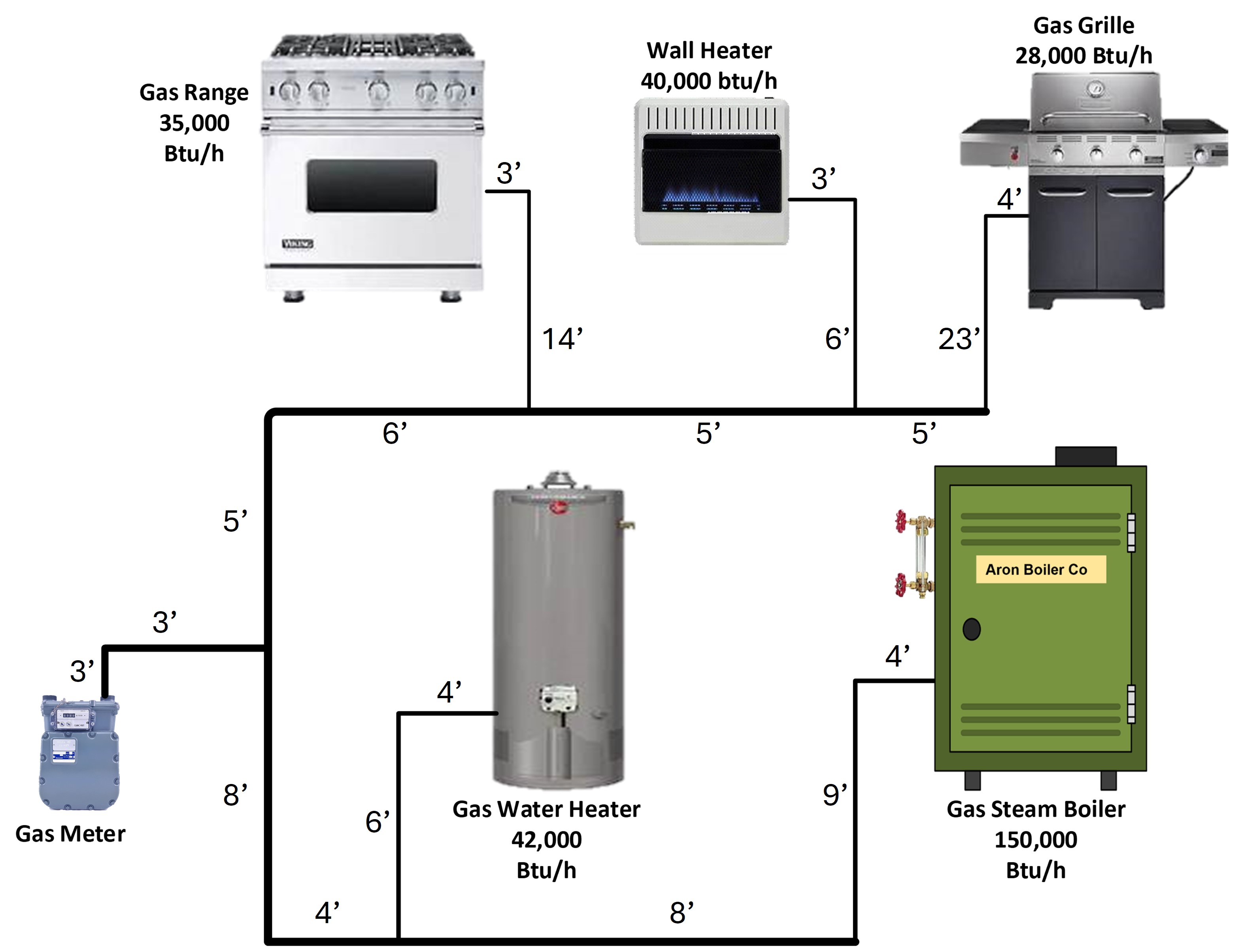
- Meter Pipe = 295 btu/h @ 54 feet of pipe. Table, use 60 Feet row
- Upper Main = 103 btu/h total @ 54 Feet of pipe. Table, use 60 Feet row
- Lower Main = 192 btu/h @ 39 feet of pipe. Table, use 40 Feet row
This is what the calculation will look like. You can treat this like two separate jobs. Calculate the upper main pipe as we did above, and the lower main as we did above.
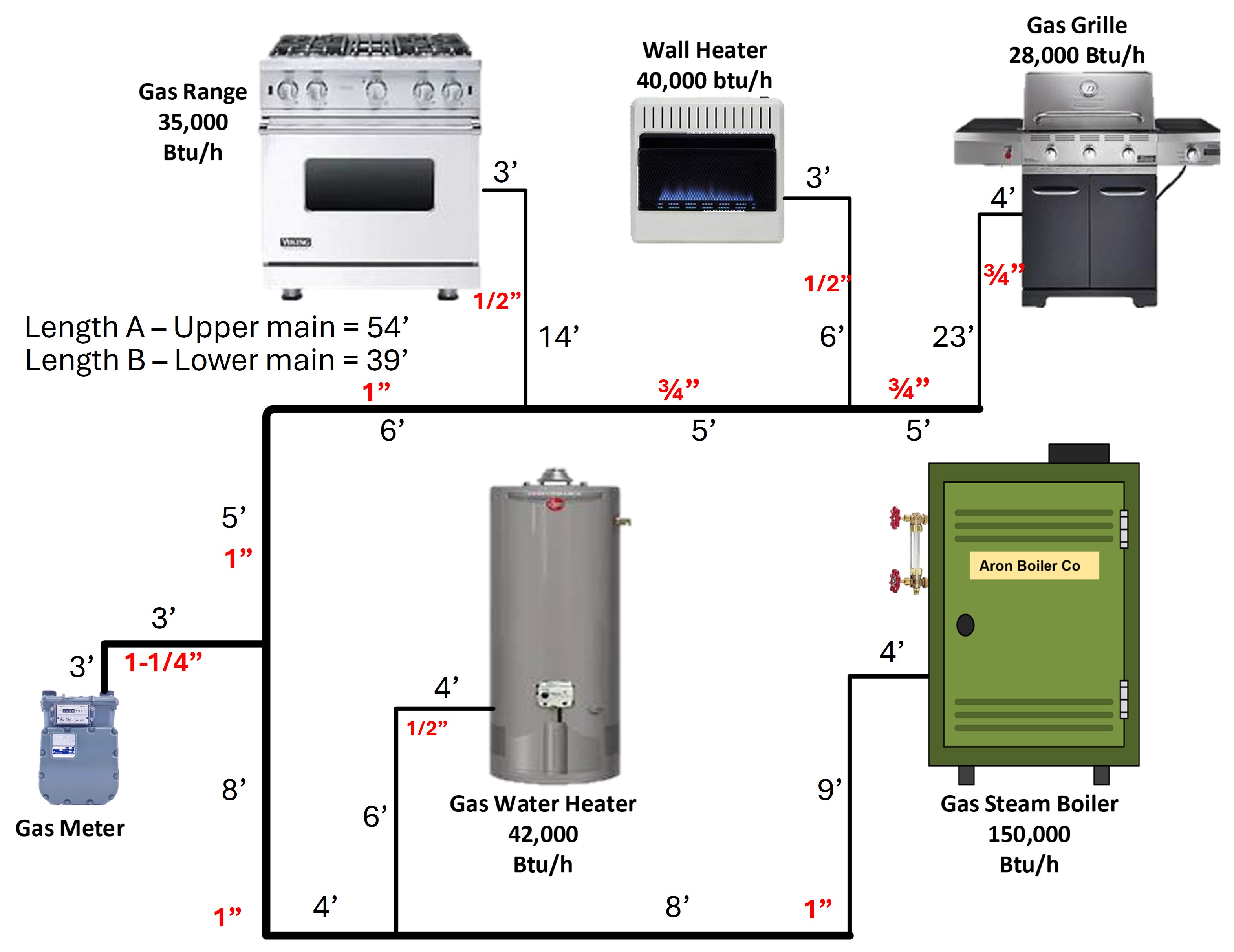
What If
What if you are going to remove the water heater tank and install a tankless water heater that has an input of 160,000 btu/h? You probably already realize that you will need to change the pipe size to accommodate the new tankless water heater. The question is whether the existing piping back to the tee at the meter is correctly sized. What about the pipe to the meter itself, is it the correct size?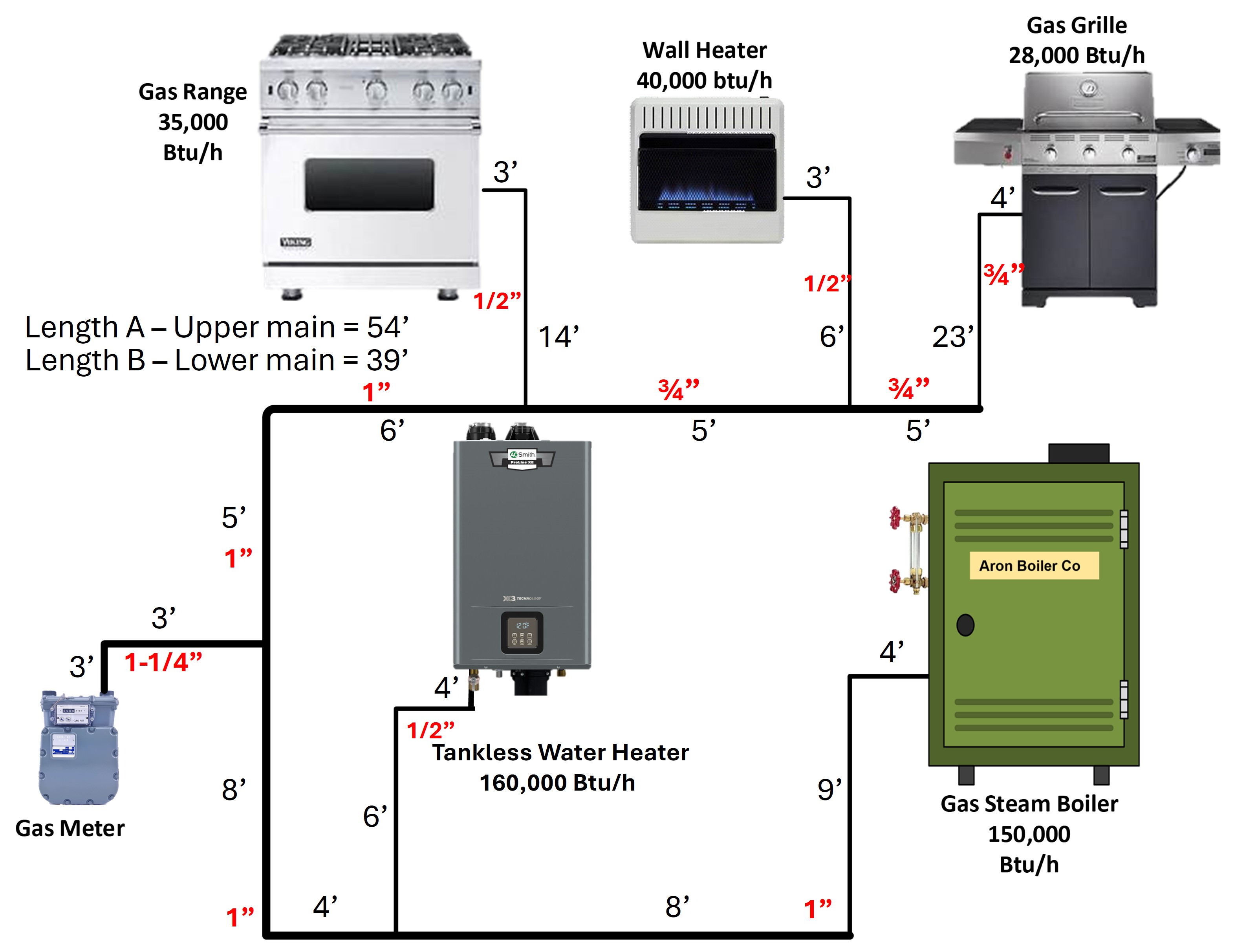
Let's do another worksheet. First, show the drawing with the tankless water heater, but with the original pipe sizes. Your job is to see how much piping needs to be changed, if any.
Natural Gas BTU/h Pressure Chart
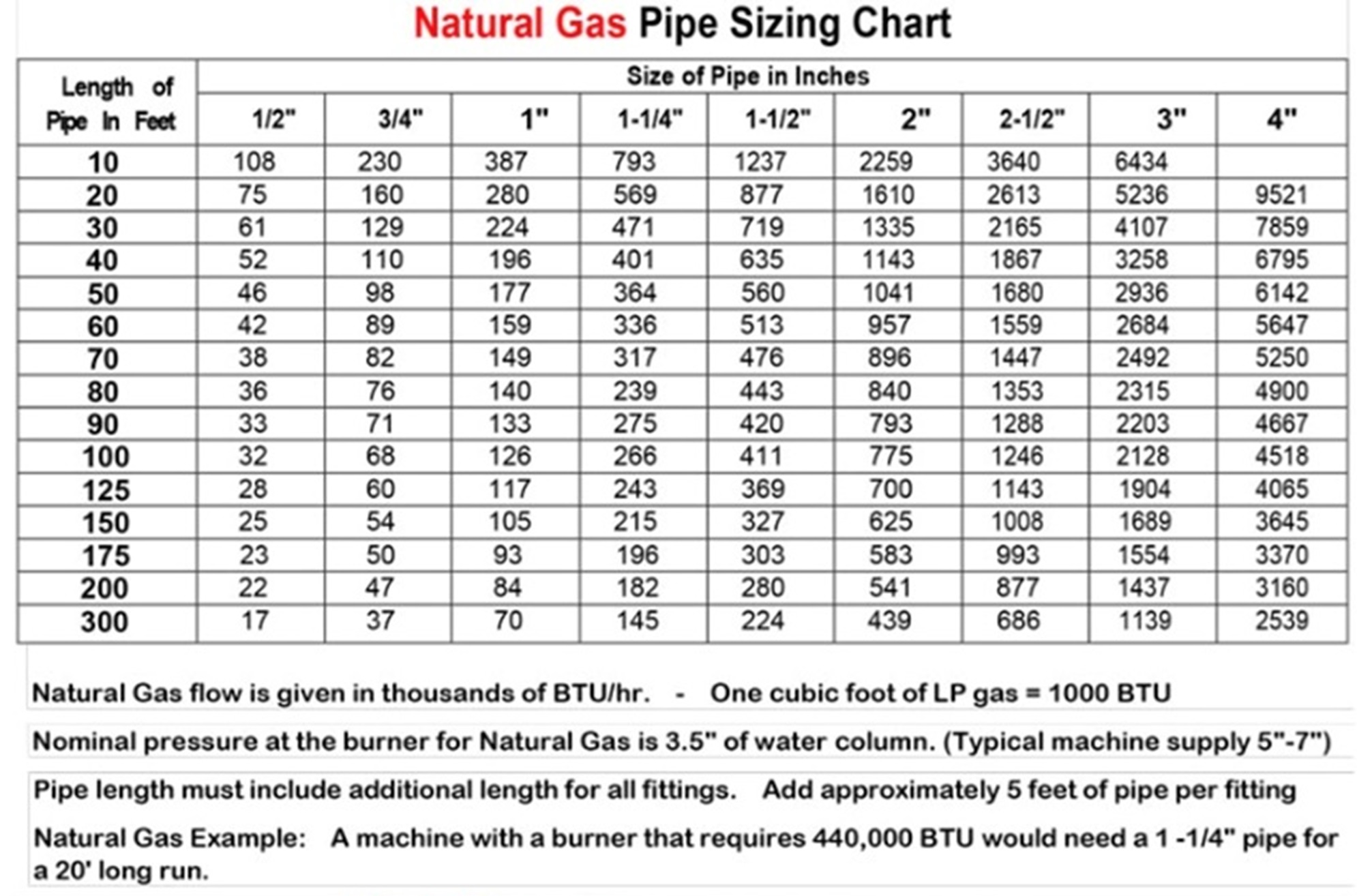
You may hear sometimes that you have to add equivalent feet of pipe for fittings. This is not true for residential gas systems that have the longest loop system. If using the 2 PSI or less chart and .5" water column pressure drop, you do not have to count for fittings. There is enough fudge in the charts to avoid using a fitting equivalent.

