Properly Balancing a One Pipe Residential Steam System
Many techs believe that balancing a residential steam system is done by adjusting the automatic radiator air vents dependent on the radiator location. Unfortunately, this is not really the way to balance a steam system. You should be adjusting the air vent dependent on the size of the radiator. An important tip on balancing a single pipe steam system, verify there are working main line vents. Below is a Hoffman and Gorton main line vents.
Steam system efficiency is all about venting. The steam is produced in the boiler and must move to the end of the steam main first. The only way to get the steam to move through the insulated steam main is to vent the air from the main. Yes, I said insulated steam mains. No steam system should be operated without insulated mains as it can create multiple issues.
- Noisy systems
- Slow heating
- Systems that cannot be balanced
- No heat in some areas
- fuel bills
Venting One Pipe Steam Mains
The main line vents vent much faster than the radiator vents. It may not be unusual to see multiple main line vents connected near the end of the steam main. They come in different sizes and shapes.
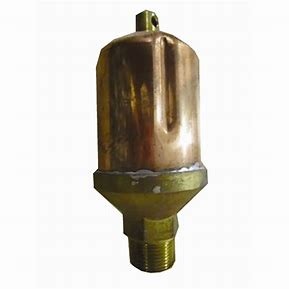
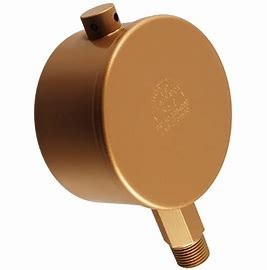
It does not matter if there is one or multiple main line vent(s), they should never be at the very end of the steam main Stay back about 6” to 12” from the end of the main. Raise them as high as you can within reason.
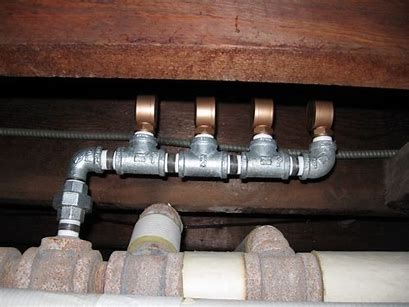
Venting Radiators
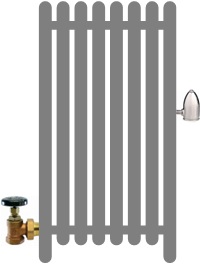
Ahhh, now we’re getting somewhere. All this radiation can be connected to the same single pipe steam system. It is imperative that all the radiation is vented with radiator vents. I have always liked adjustable style radiator vents. All the radiator vents should be the same manufacturer and style.
In the heated rooms of the home there will be one, two or more radiators. Contrary to belief it does not matter if the radiator is on the first floor, second floor, closer or further from the boiler. Balancing the one pipe residential steam boilers has nothing to do with geographically where the radiator is in the home but the size of the radiator.
Balancing Radiators
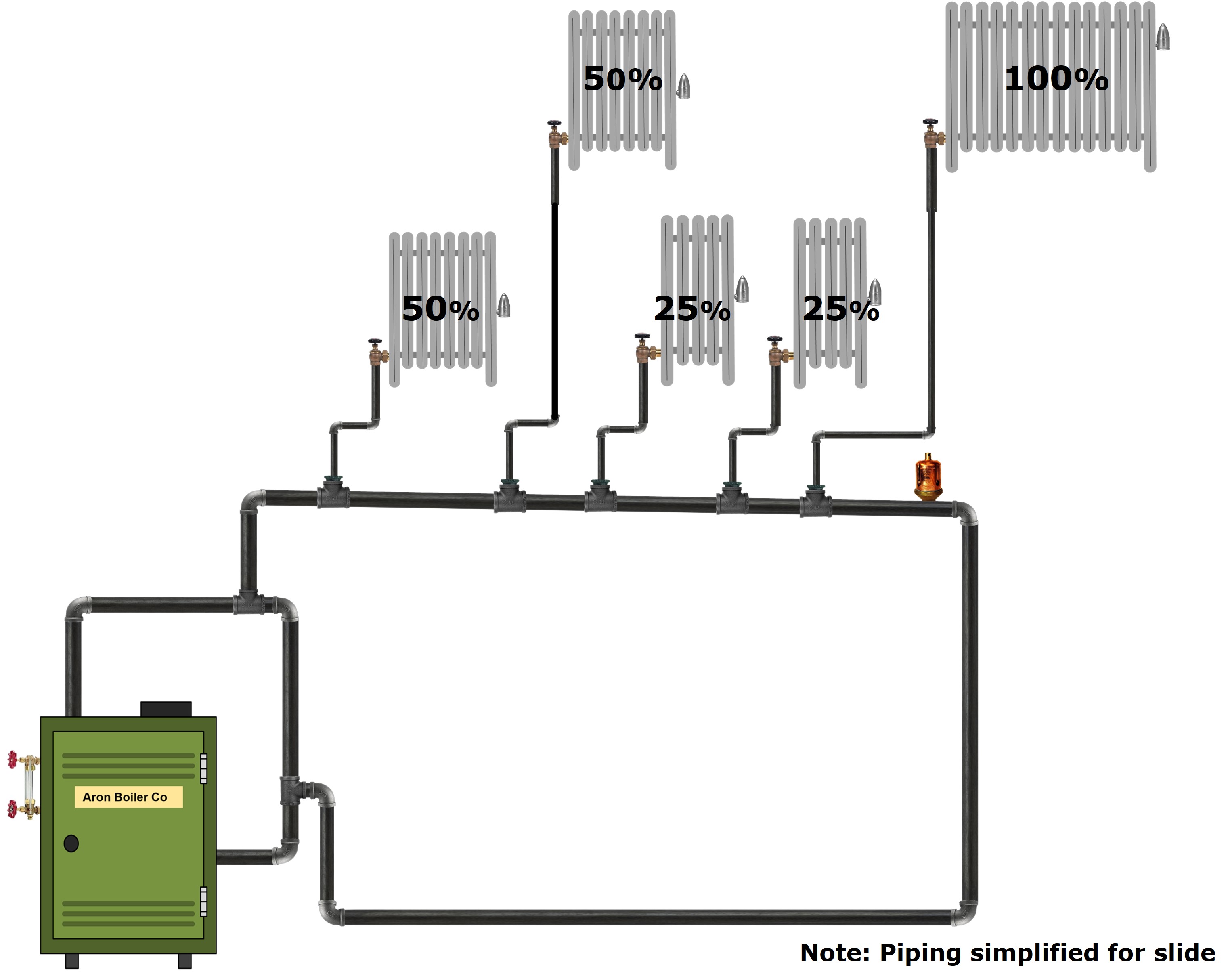
It is common in a residential steam system if you look at all the radiators there will be multiple sizes. This makes it easy to balance. In this example, let's assume there are 2 five section radiators, 2 eight section radiators and 1 fourteen section radiator. Again, ignore where the radiator is in the home. Verify you have good working main line vents. The only thing we are concerned with is vent on the largest radiator, set the radiator vent wide open wide open on the air vent scale (9). The 2-eight section radiators may be set to about 50% (5 or 6), and the 2-five section at about 25% (2 or 3) on the radiator vent. Explain to the customer that if a room is a bit too warm close one number or it too cool open 1 number and wait about a week before making another adjustment but only one number at a time.
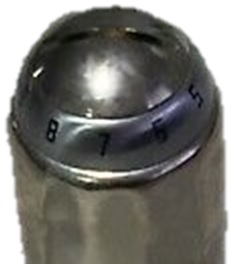
One last thing, a radiator that would be 30 sq. ft. of steam or larger. One radiator vent may not be enough vent. It is good practice to add a second vent to any radiator larger than 30 sq, ft. steam. Drill and tap the second air vent below the existing air vent. The second reason to add a second air vent is due to an exceptionally long pipe from the steam system main to the radiator.
Double Venting Radiators
Disclaimer: The information found on this web site is for informational purposes only. All preventive maintenance, service, installations should be reviewed on a per-job situation. Any work performed on your heating system should be performed by qualified and experienced personnel only. Comfort-Calc or its personnel accepts no responsibility for improper information, application, damage to property or bodily injury from applied information found on this web site.
