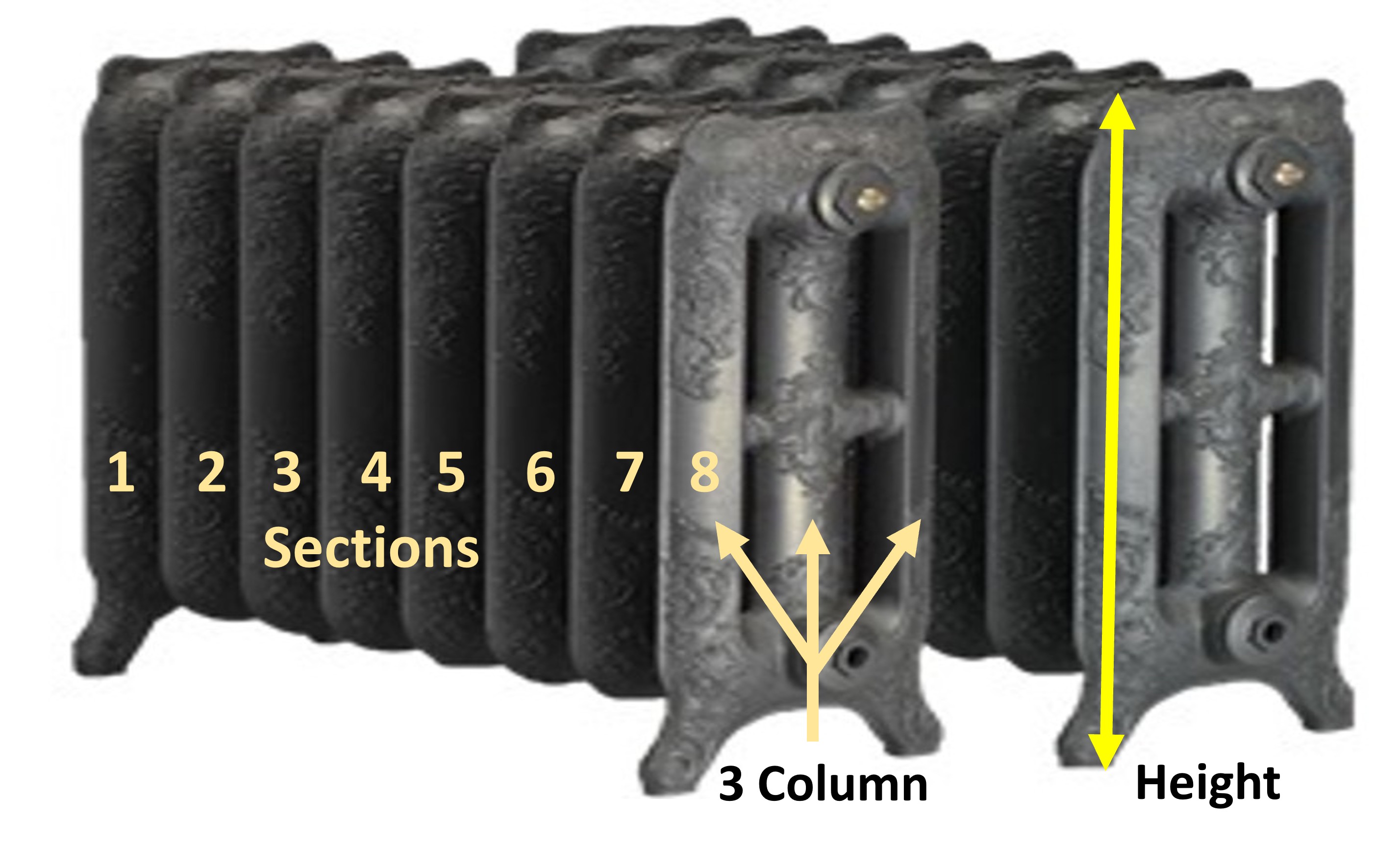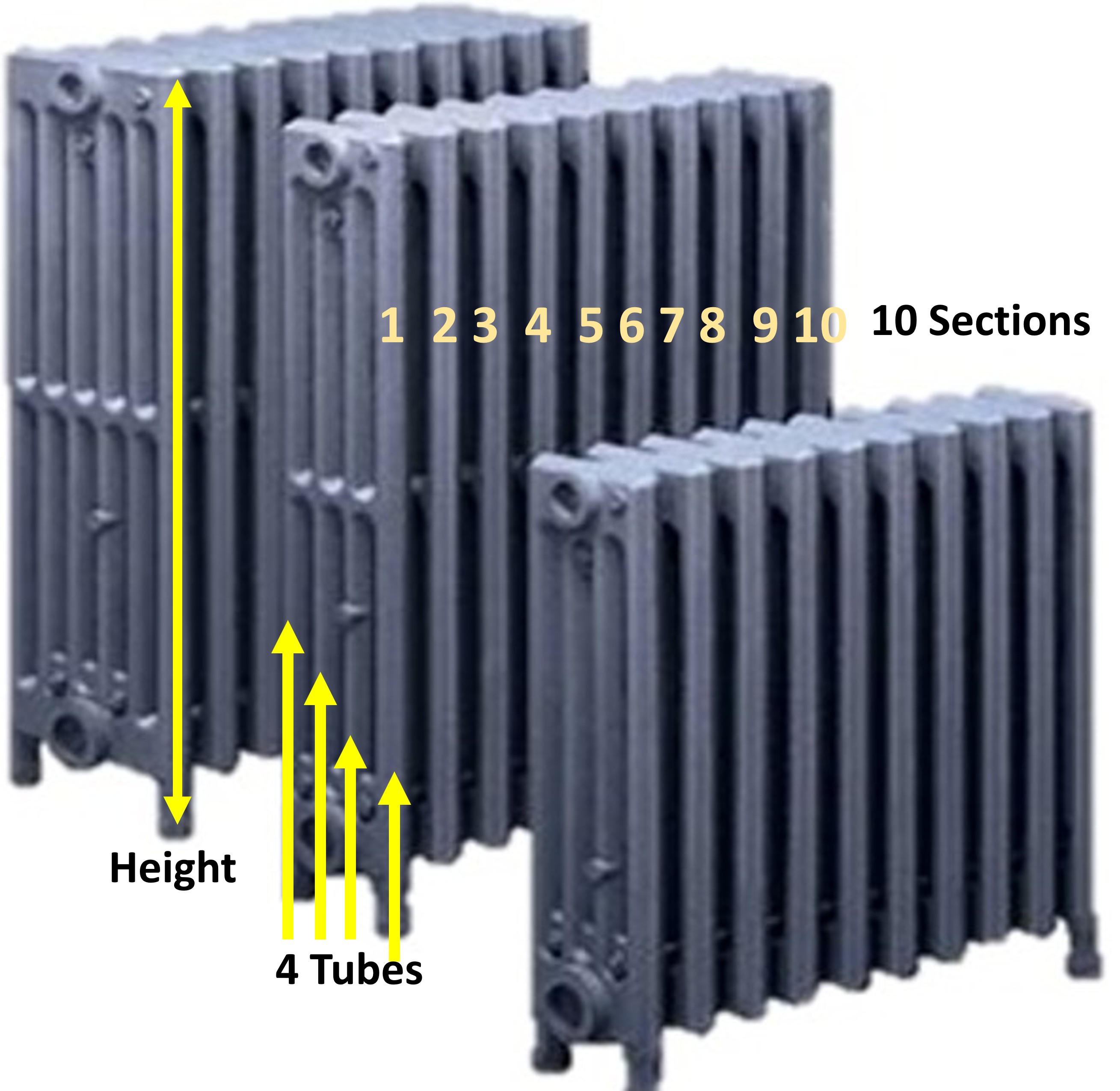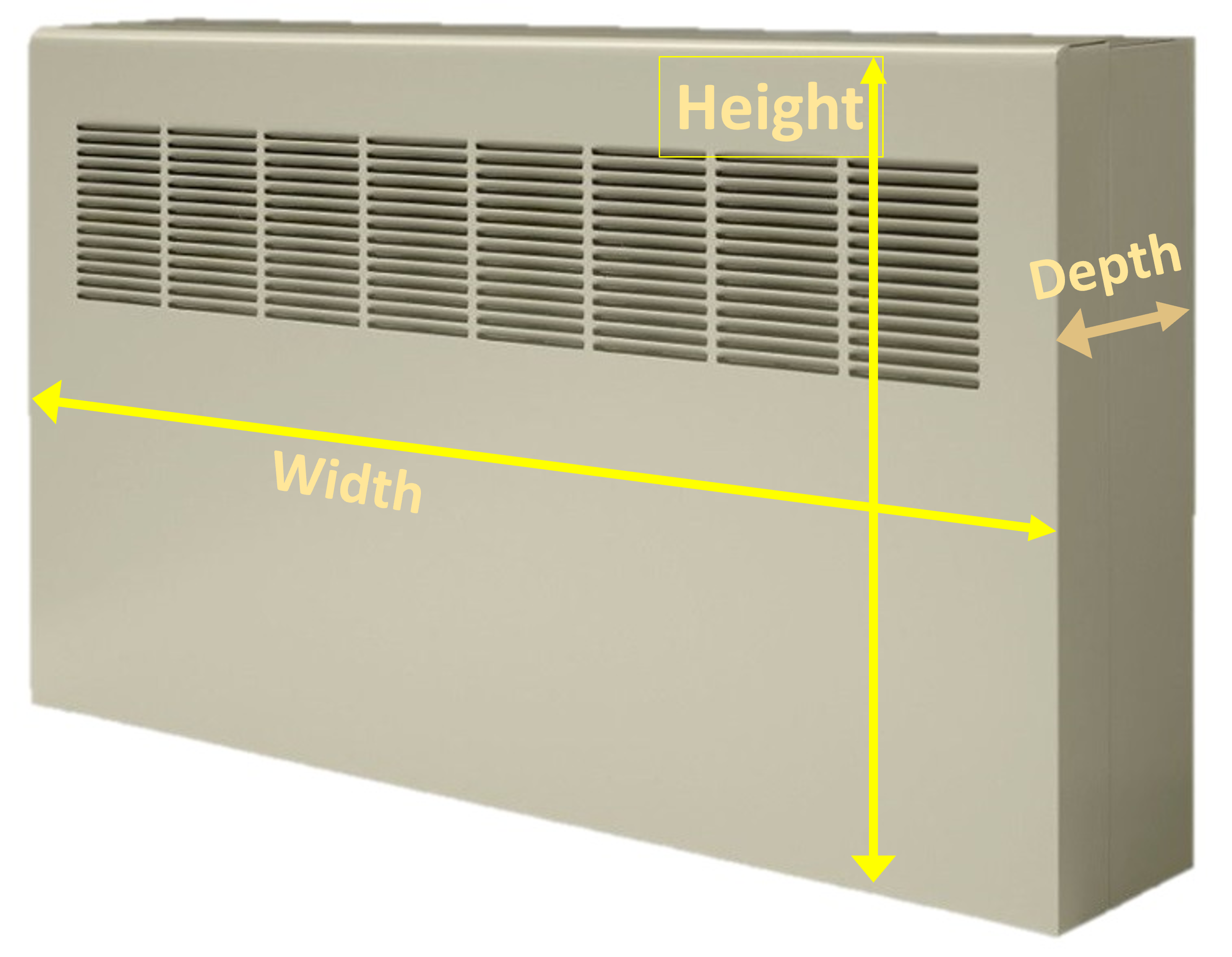Sizing a Steam Boiler
Sizing a steam boiler is much easier than sizing a hot water boiler or warm air furnace. When properly sizing a hot water boiler or warm air furnace, a heat loss calculation is necessary. When sizing a steam boiler, you only need to measure the radiators and calculate the square feet of steam for each connected radiator. Many attempt to size hot water boilers by measuring the radiation, but this method will always result in an oversized boiler. Steam is sized by measuring radiation, as it needs enough steam to fill the radiation. If you size a steam boiler using a heat-loss calculation, it may not provide sufficient heat in all rooms because its steam output is less than the square footage required to fill the radiation. If you do not produce the proper amount of steam, it will condense too quickly, and the radiators will not fill with steam.
Sizing a steam boiler is easy. You will need to gather a small amount of information. Measure the height of each radiator from the floor to the top of the radiator. Determine whether the radiator is tube- or column-style (as shown on the worksheet). Then, count the number of columns or tubes per section and the total number of sections required to achieve the radiator's length. When sizing the radiator, we have a worksheet that you can print out and complete on the job site. Return to the original measurement and calculate the steam's square footage. Once you have the square feet of steam, compare your results to the manufacturer's available square feet of steam numbers from their color brochure. Do not add anything to the piping as long as the steam piping in the basement is insulated and the steam main does not run through an unconditioned space. The boiler manufacturer will deduct 33% of the amount of steam produced by the boiler for piping. The balance is what is printed on the color brochure for the connected radiation load.
Let's do a sample radiator. We will show a column-type radiator that would be 22" high, three columns, and seven sections long. We will use the chart below to determine the multiplier per section, then multiply it by the number of sections. We go down the height column of the chart to the height of our radiator. If the radiator is between two sizes, most contractors will opt for the larger size. Once we determine our height, we move horizontally across the chart to the column corresponding to the number of columns in our radiator. In this case, 22" high and three columns, we would have 3 square feet per section. Next, you multiply the number of sections by 3, which is seven. Our total square feet of steam for this radiator is 21. You will do the same for all the radiators in the home and add them together. That's it - do not add any piping to your calculation.
If the steam piping is uninsulated, you must insulate it. The cost of operating a steam system with uninsulated piping is significantly higher than that of operating one with insulated piping. Uninsulated piping can also lead to noisy steam operation, characterized by banging in the pipes and radiator vents as water is pushed out.

Column Type Radiator

Tube Type Radiator

Cabinet Convector

Cast Iron Baseboard
Let's assume that after we measure and calculate all the radiators, we have a total of 390 square feet of steam. We would compare that to the manufacturer's brochure's square footage figures for steam. In this case, we would have to go to the MST396.
Download the Steam Radiator worksheet
Download the Cast Iron Baseboard worksheet
Download the Cabinet Convector Worksheet
Then open the form below and fill in the blanks online. Upon submission, it will be automatically forwarded to us.
Fill out and submit the steam boiler Cabinet Convector sizing form
Disclaimer: The information found on this website is for informational purposes only. All preventive maintenance, service, and installations should be reviewed on a per-job basis. Any work on your heating system should be performed only by qualified, experienced personnel. Comfort-Calc or its personnel accepts no responsibility for improper information, application, damage to property, or bodily injury from applied information found on this website, as it should be reviewed by a professional.
